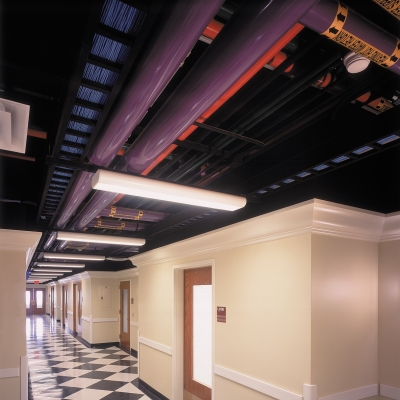University of Alabama Shelby Hall Interdisciplinary Science Building
- A three-story, 220,000-square-foot facility with a facade of brick and precast/cut stone cornice, pediments, and window wraps. The complex is divided into five sections - two teaching wings and three research wings - arranged so that students and faculty can easily move between classrooms, offices, and research areas.
- The building was designed to complement and blend with the existing campus architecture and has the shape of a pentagon with an entrance reminiscent of the original campus rotunda, complete with a dome that rises 80 feet.
- The building contains high-tech lab space and theatre-style lecture halls and features laboratories for chemistry, physics, nuclear magnetic resonance research, laser studies, glass blowing, and others.
- There are numerous fume hoods, radioisotope hoods, special lab gases, and systems within this building. The air conditioning system is specialized to maintain air pressure relationships within the labs.
- Also included within the scope was an emergency power generator and distribution system, “blast” protected rooms, roof blast vents, and collapsible walls.
Location:
Tuscaloosa, AL
Owner:
University of Alabama | Tuscaloosa, AL
Architect:
HOK Architects | Atlanta, GA








