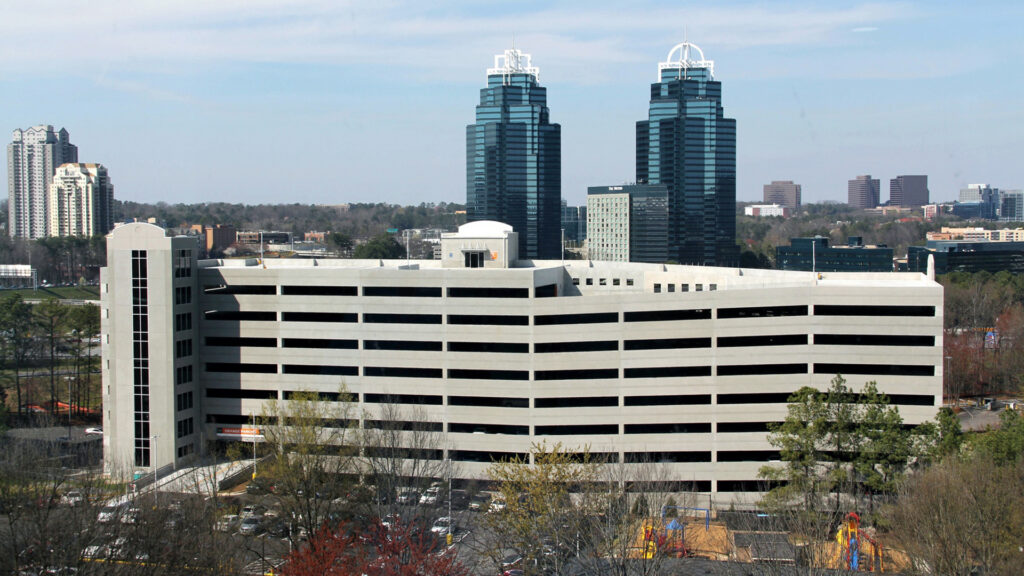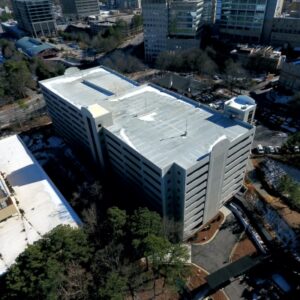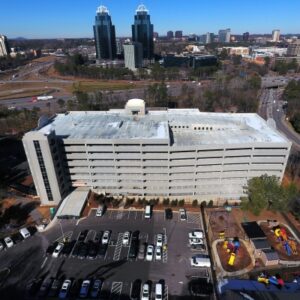
Location
Atlanta, GA
Owner
Northside Hospital | Atlanta, GA
Architect
Howell Rusk Dodson Architects | Atlanta, GA
Northside Hospital Main Interchange Deck
- This 407,900-square-foot, 1,270-space parking deck for Northside Hospital’s Atlanta campus was the first increase in campus parking in 12 years.
- The parking program included 142 carpool/van pool spaces, eight electric vehicle charging stations, and 20 bike racks.
- The design allows for horizontal expansion connectivity to existing Northside parking decks and pedestrian bridges.
Tagged Parking



