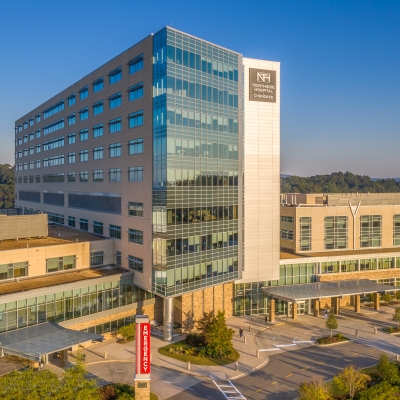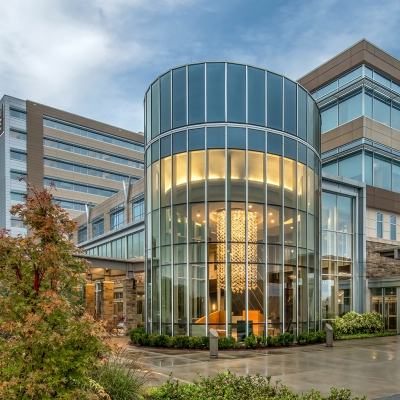Northside Hospital Cherokee
ED Horizontal Expansion & Renovation to the top
- 53,000-square-foot horizontal & vertical expansion of the Emergency & Radiology Department.
- Adding 2 floors on top of the existing loading dock that ties in horizontally to the existing structure to provide additional emergency exam rooms, radiology screening rooms including MRI, IR, CT Scan, Nuc Med, and Radiation.
- Adding 4 additional operating rooms including 1 hybrid OR and additional pre/post op space.
Vertical Expansion 9 and 10
- Two-story vertical expansion consisting of 80 new patient rooms.
Vertical Expansion 7 and 8
- 68,587-square-foot, 40 patient-bed, two-story vertical addition (levels seven and eight) to an existing patient tower
- The seventh floor was constructed as a shell space, set up for future expansion
- The eighth floor included the addition of 40 observation patient rooms with medical equipment and finishes, including millwork, flooring, and specialties to match the existing base building
Women’s Center Vertical Expansion
- 47,279-square-foot, 2-story expansion to the existing Women’s Center which includes 32 beds.
Medical Office Building 2
- Construction of a 125,000-square-foot, five-story medical office building core and shell.
- The exterior will consist of architectural precast, aluminum storefront glass, stone, and metal panels.
- This new MOB will tie into the existing MOB I.
Parking Deck
- An 889-space, five-level precast parking deck.
- Recipient of the Construction Management Association of America, Project Achievement Award for Public Building, New Construction greater than $100 million category (for the entire Northside Cherokee campus).
Location:
Canton, GA
Owner:
Northside Hospital | Atlanta, GA
Architect:
HDR Architecture | Dallas, TX
Howell Rusk Dodson Architects | Atlanta, GA















