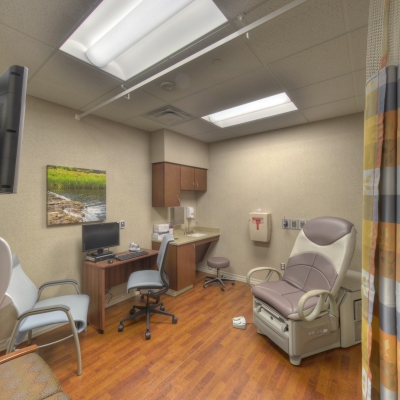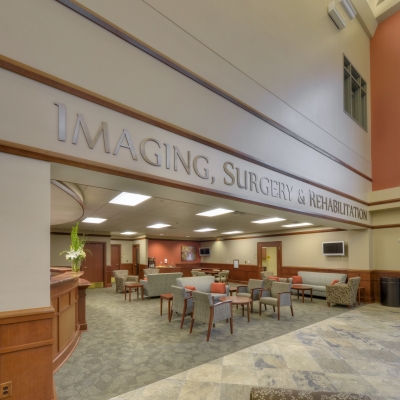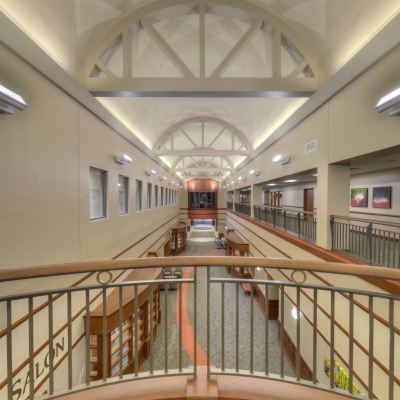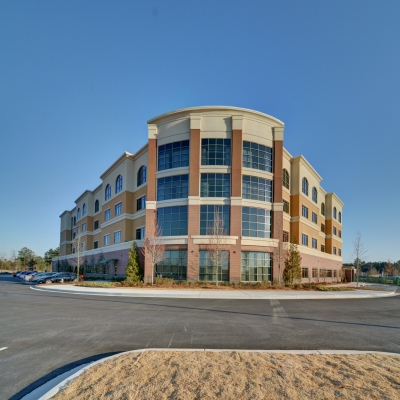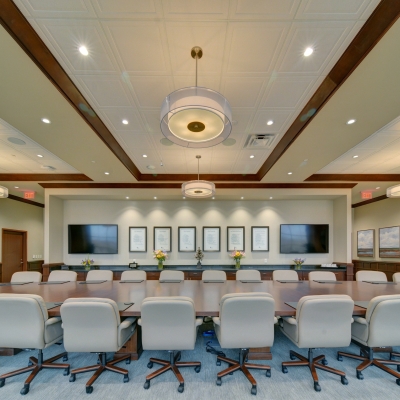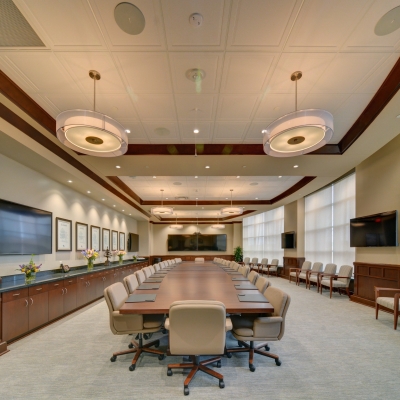City of Hope, formerly Cancer Treatment Centers of America
City of Hope, Southeast Campus
- This new 225,000-square-foot, state-of-the-art, cancer treatment hospital included a wing of guest accommodations for the convenience of patients and their families.
- Hospital rooms included were: CT; CT sim; PET CT; spec CT; MRI; diagnostic (x-ray); angio (interventional radiology); mammo; two operating rooms – lead-lined to allow for IORT; PACU; endo; bronc; linear accelerator vault – TrueBeam; TomoTherapy vault; high-dose rate brachytherapy; laboratory; chemo infusion bays; and pharmacy – retail and chemo; as well as 25 critical care-capable patient rooms.
- Recipient of the Associated General Contractors of America, 2013 Build Georgia Awards, First Place Honors, Construction category.
- Recipient of the Associated General Contractors of America, 2013 Build Georgia Awards, First Place Honors, Best Sustainable Building Project category.
City of Hope, Expansion
- This expansion project consisted of a third-floor inpatient vertical expansion (addition of 20 universal inpatient suites and five ICU-dedicated suites); four-floor clinic expansion (clinic, pharmacy, infusion, and admin space); surgery expansion (addition of two ORs, expansion of central sterile, ancillary surgical space); and radiation therapy expansion (one high-energy linear accelerator vault and exam/office spaces).
- The project included a 497-space surface parking addition.
- Recipient of the Engineering News-Record Southeast, 2014 Best Projects, Merit Award, Healthcare category.
City of Hope, Addition 1
- A three-story addition to the existing imaging area with two added CTs, PET/CT, future MRI and procedure rooms.
- An expansion to the outpatient area consisted of an 88,738-square-foot, four-story horizontal and vertical addition. These are essentially ‘hotel’ rooms with no medical capabilities such as medical gas or nurse call. This portion of the building is classified as Residential, not Hospital/Healthcare.
- Recipient of the Associated General Contractors of America, 2016 Build Georgia Awards, First Place Honors, Construction category.
City of Hope, Addition 2
- This addition included eight concurrent sub-projects to expand and renovate the original and fully operational state-of-the-art cancer center. The addition includes over 7,214 square feet of additional building space, 3,465 square feet of build-out space, approximately 5,442 square feet of renovated space, and 224 parking spaces. Interventional radiology suites, ten outpatient exam rooms, 500-ton air cooled chiller, back-up generator, dining expansion, stem cell lab, histology lab, exam rooms, port rooms, additional parking spaces, and a 42,000-square-foot, hotel-to-medical-office-building conversion were all included in this project.
Location:
Atlanta, GA
Owner:
Cancer Treatment Centers of America | Boca Raton, FL
Architect:
Dewberry | Tulsa, OK







