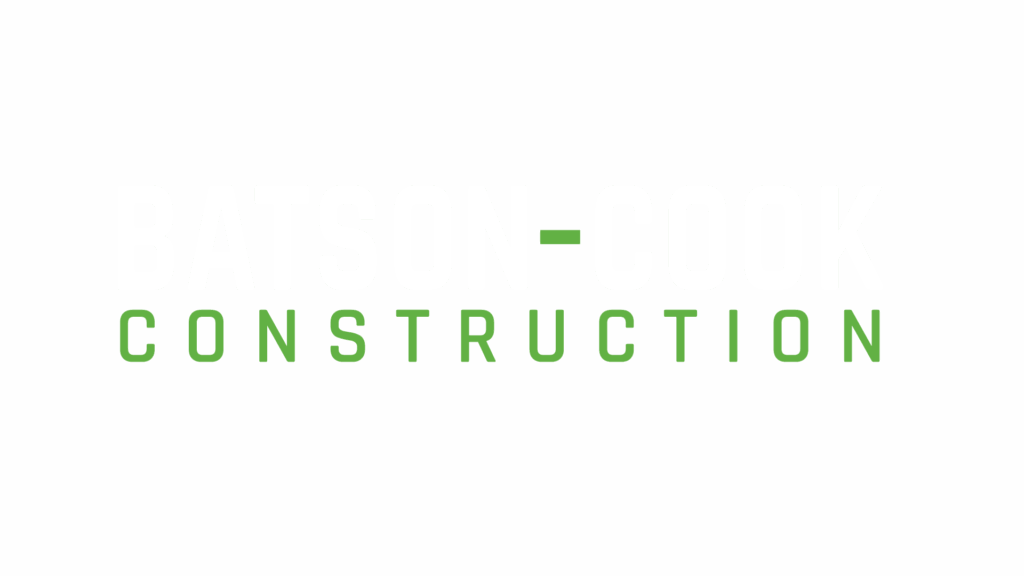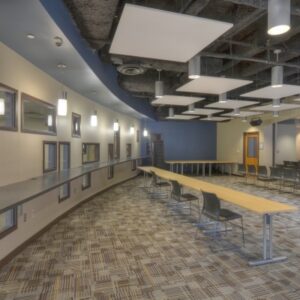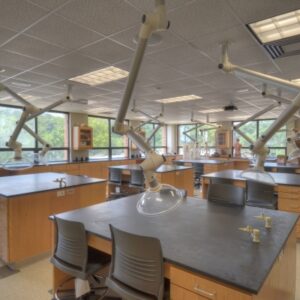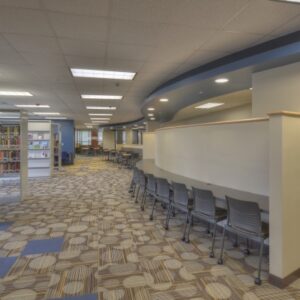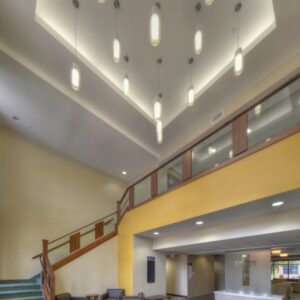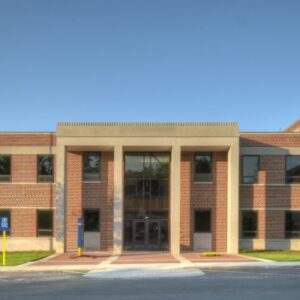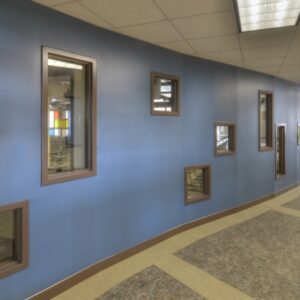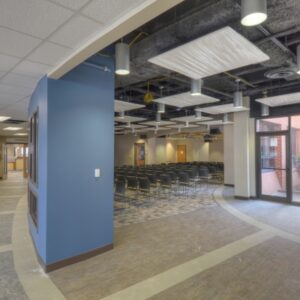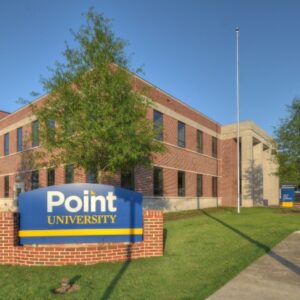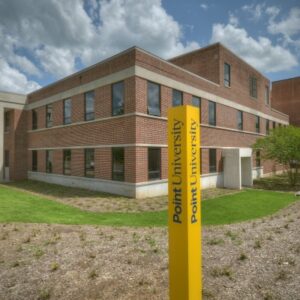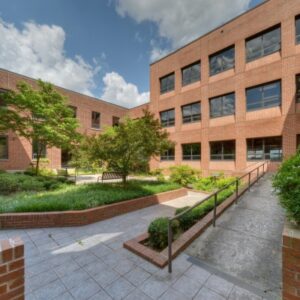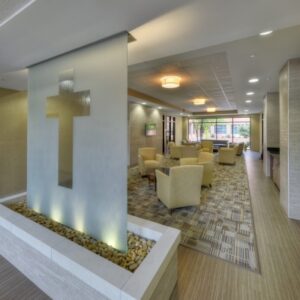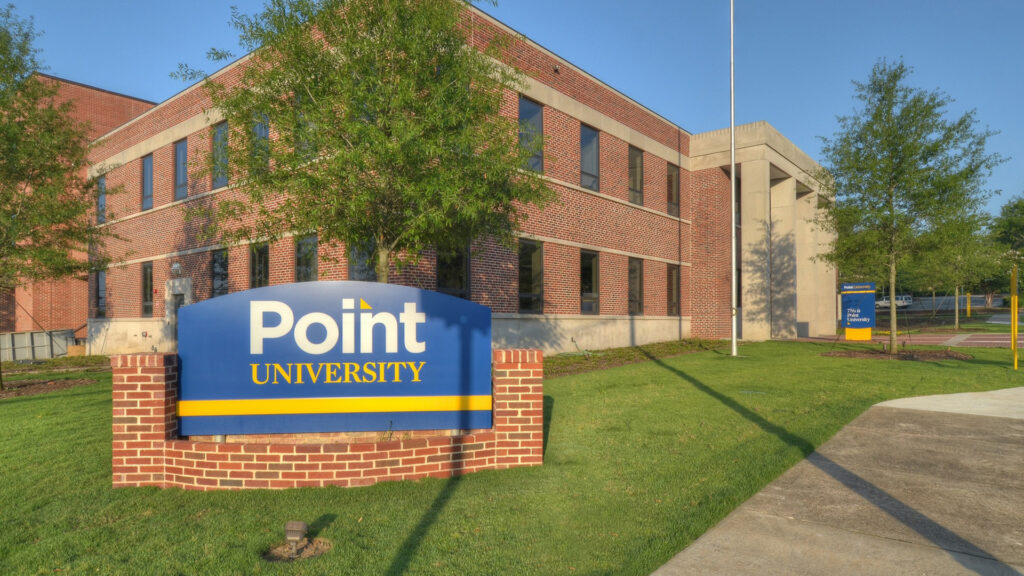
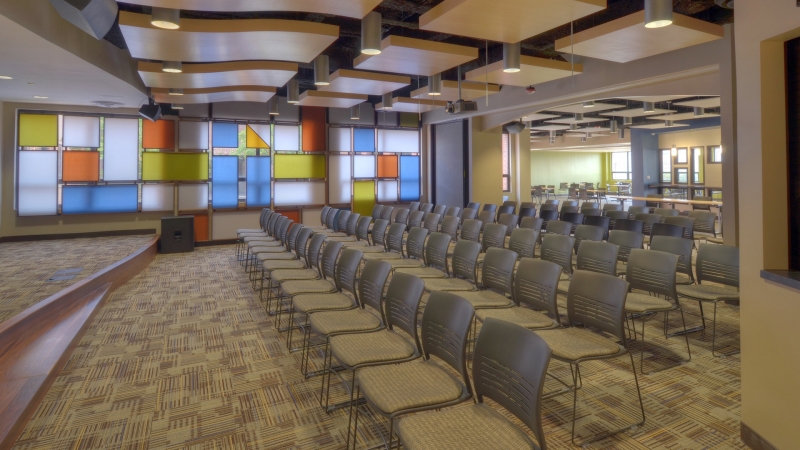

Location
West Point, GA
Point University
Batson-Cook has enjoyed a seven-year relationship with Point University which began with the main campus relocation from East Point, GA to West Point, GA in 2011.
The variety of projects included renovations to the main campus building for the campus’s relocation, a classroom and office addition, band field improvements, Fine Arts and Music building, Food Service and Dining area, and IT offices.
Main Campus Building
- Project consists of the complete renovation and transformation of a three-story, 78,000-square-foot former textile company headquarters building into a university main campus.
- The renovated building, which wraps around a central courtyard, features classrooms, science labs, administrative offices, a variety of public spaces, a cafe, and reception area.
- Many of the spaces were designed and constructed for flexible use (e.g., assembly spaces can be used as classrooms and instructional areas).
- Arts and Music Building
- A 14,550-square-foot renovation to create a fine arts facility for the university.
- The building features classrooms, faculty offices, band and choral rehearsal rooms, and individual practice studios.
- The scope included custom millwork for instrument storage and the installation of sound-rated partitions, acoustic treatments, and paneling.
- Materials, such as carpeting and lighting, from the original Point University main campus building project were repurposed to save on cost for the owner and provide a greener solution.
Food Service and Dining
- Renovation of a 12,000-square-foot, store-front space to create retail space, food service area, and dining space for the university.
Tagged Education
