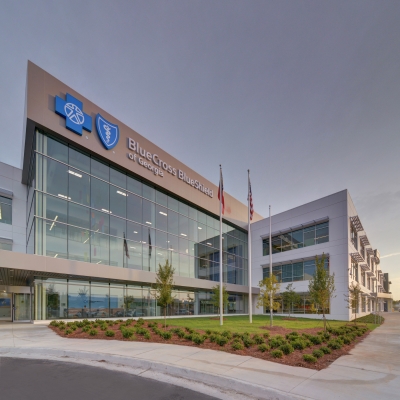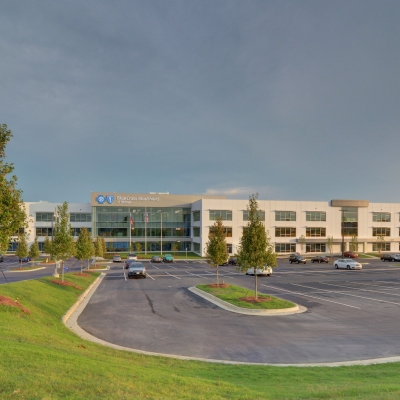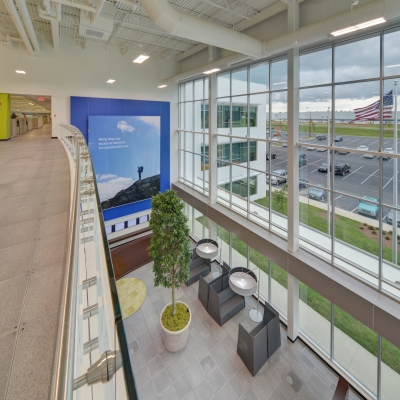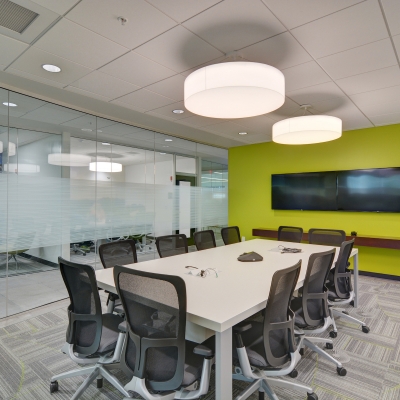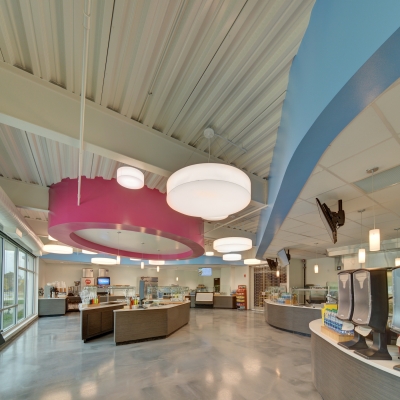Blue Cross Blue Shield of Georgia Call Center
- A three-story, 245,000-square-foot call center facility with concrete tilt-up wall panels and structural steel construction that was completed in 12 months.
- The facility includes a full-service kitchen, two hang-out style breakrooms, and a three-story atrium which showcases a grand staircase with a glass handrail.
- Each section of the building is complete with a meeting room containing state-of-the-art audio-visual and conference equipment.
- The facility was designed to improve workplace quality for employees with its fitness center, paved walking trail, and indoor and outdoor eating spaces.
- Sustainable features include motion-controlled LED lighting, building-wide lighting control from a single location, and an abundance of natural light through the extensive use of windows.
- Low-flow plumbing fixtures and an energy recovery unit installed with the HVAC system also contribute to energy savings.
- In-floor MEP rough-in resulted in clean ceiling lines, providing for easy access - no demolition through walls or ceilings - for facilities management.
- First Place, Build Georgia Awards, Associated General Contractors of Georgia, Inc.
Location:
Columbus, GA
Owner:
Blue Cross Blue Shield of Georgia | Atlanta, GA
Architect:
Hecht Burdeshaw Architects | Columbus, GA
